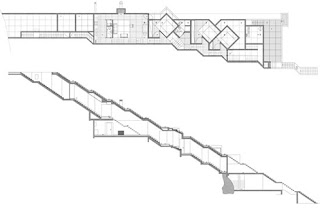
I like to call this house the "slope house". Alvaro Leite Siza Vieira designed this house "instead of fighting the natural environment, the architect embraced it using the slope as the home's main characteristic. the home begins at the top of the hill and slowly reveals itself as you descend down the outdoor staircase. the home was designed as a vacation home for the architect's cousin, wife and children. despite the familiar connection the home was built on a tight budget of 150,000 usd. the various rooms are divided among the levels, each one even has its own patio space. despite the frontal exposure to the hot sun, the residence is cooled by the earth which surrounds it on three sides." This house is unbelievably cool and innovative!
photographs © fg+sg/fernando guerra
photographs © fg+sg/fernando guerra




No comments:
Post a Comment